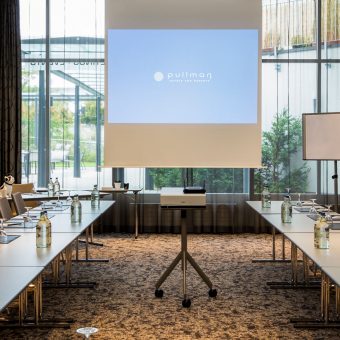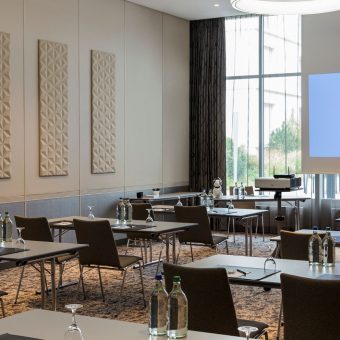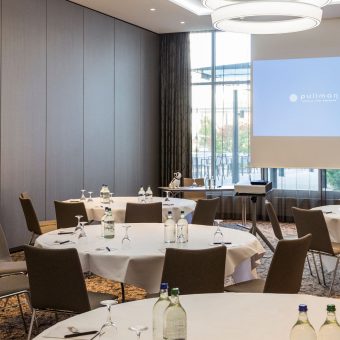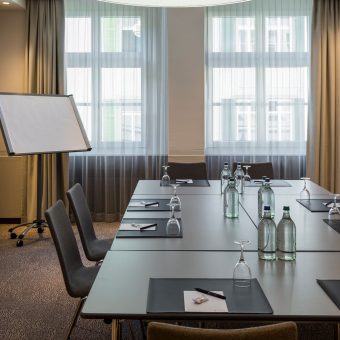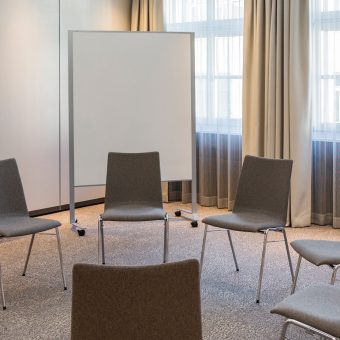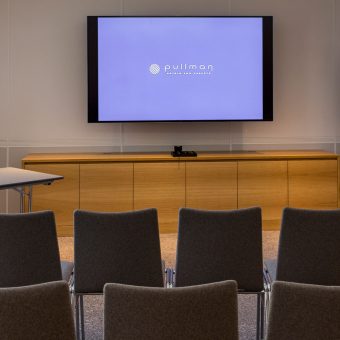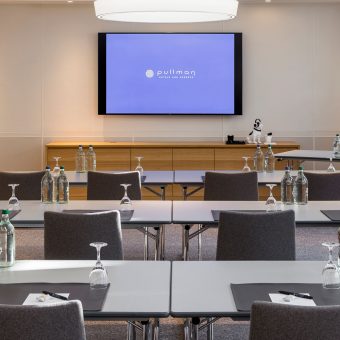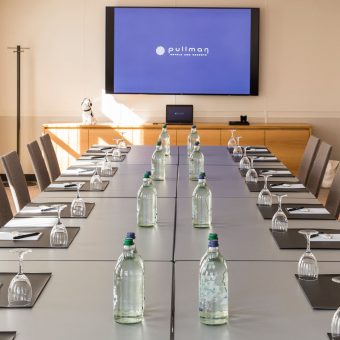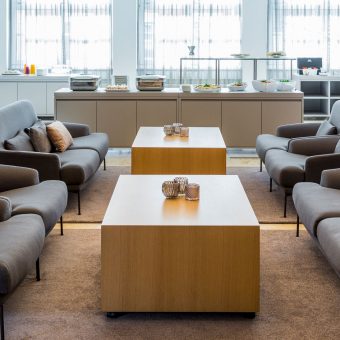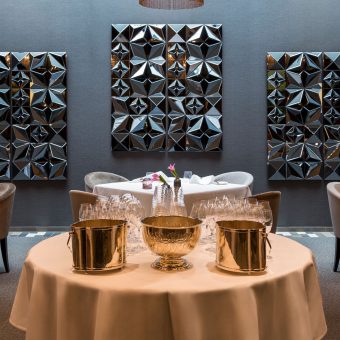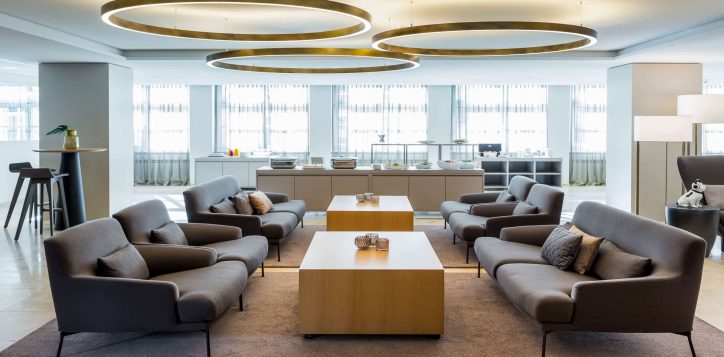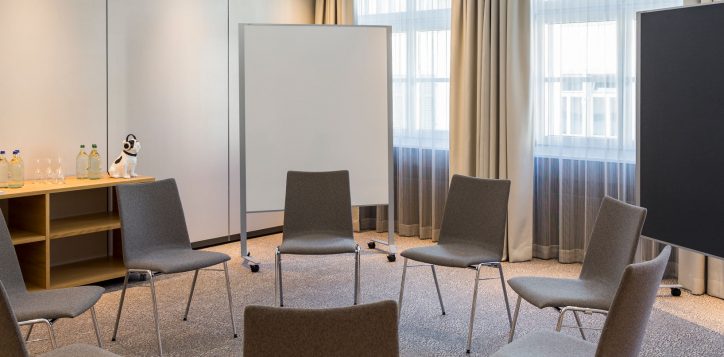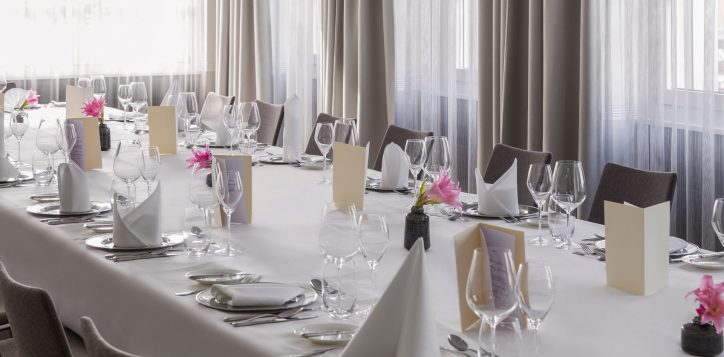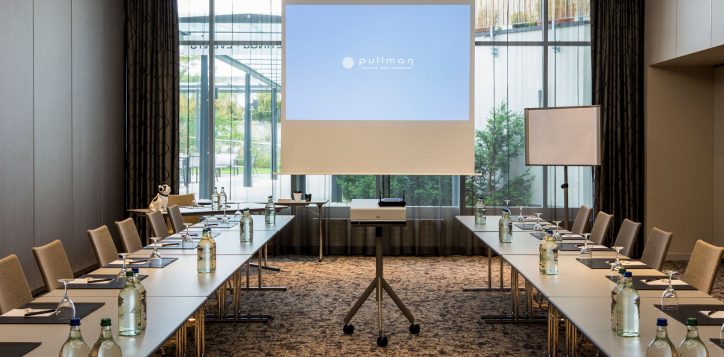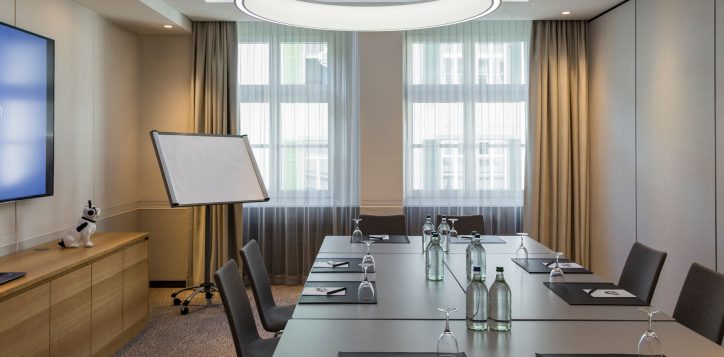Pullman Basel Europe - Luxury hotel - Event location
Pullman Basel Europe
Event location
All rooms – Galerie (2x), Estrade (3x) and Arcade (1x) – have windows to let the daylight in, but can be darkened for audiovisual presentations.
Depending on the type of event, individual rooms can be combined to form larger event areas and various seating options are available. The Pullman Event Manager can also take individual wishes into account and fashion creative room concepts.
Thanks to state-of-the-art presentation and communication technology, including super-strong Wi-Fi and Connectivity by Pullman, presentations know no limits here. Monitors with 85-inch (216cm) screens are permanently set up in the Arcade room and in all three Estrade rooms.
The event centre is accessible from the main building of Pullman Basel Europe via the partially covered hotel garden, which can be used as a break area for conference participants. When a productive day ends with a glass of wine in the open air, blurring the boundaries between work and play – that’s when real connections are made.
 |  |  |  |  |  |  |
 |
|
|---|---|---|---|---|---|---|---|---|
| Meeting room name | Theater | U-shaped room | Meeting room | Classroom | Banquet hall | Cabaret | Height | Surface |
| Galerie 1 | 90 | 30 | 30 | 50 | 70 | 35 | 3.75 m - ft |
94 m² - sq. ft. |
| Galerie 2 | 90 | 30 | 30 | 50 | 70 | 35 | 3.75 m - ft |
85 m² - sq. ft. |
| Galerie 1&2 | 190 | 40 | - | 150 | 140 | 70 | 3.75 m - ft |
179 m² - sq. ft. |
| Estrade 1 | 12 | - | 10 | - | 10 | 15 | 2.7 m - ft |
30 m² - sq. ft. |
| Estrade 2 | 25 | 12 | 12 | 14 | 20 | 12 | 2.7 m - ft |
40 m² - sq. ft. |
| Estrade 3 | 25 | 12 | 12 | 19 | 20 | 12 | 2.7 m - ft |
40 m² - sq. ft. |
| Estrade 1, 2 & 3 | 85 | 36 | 40 | 50 | 68 | 35 | 2.7 m - ft |
108 m² - sq. ft. |
| Arcade | 40 | 16 | 24 | 25 | 30 | 18 | 2.7 m - ft |
51 m² - sq. ft. |
| Foyer | - | - | - | - | - | - | 2.7 m - ft |
155 m² - sq. ft. |
| Les Quatre Saisons | - | - | - | - | 50 | - | 3 m - ft |
170 m² - sq. ft. |
Access
Pullman Basel Europe ☆☆☆☆
Clarastrasse 43, 4058 Basel
Schweiz
Tel: +41 61 690 80 80
Email:
bankett.europe@balehotels.ch

